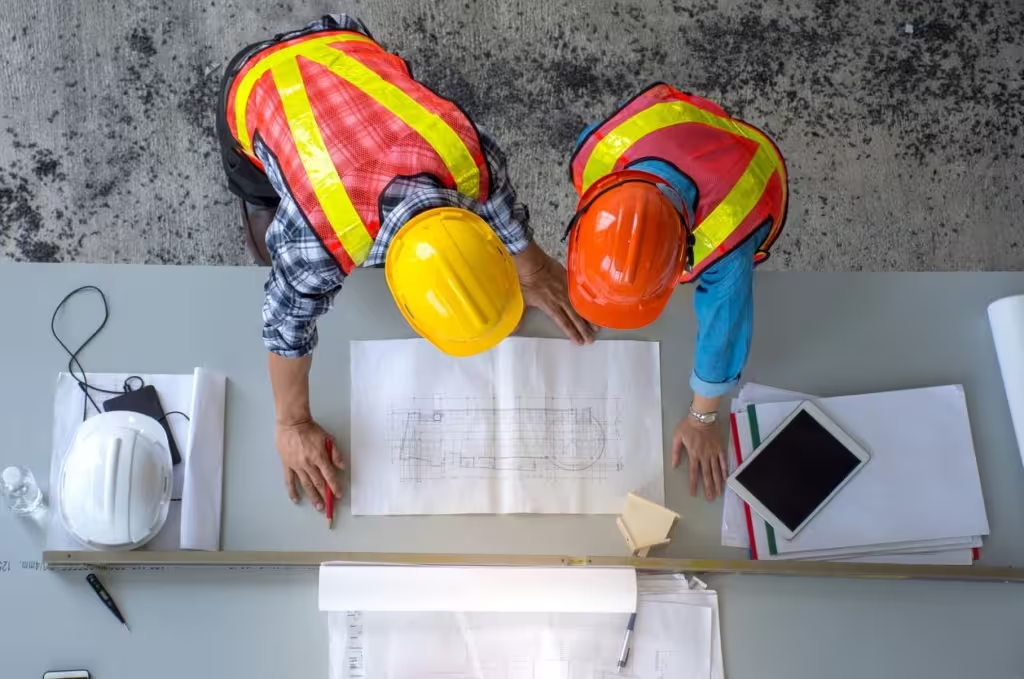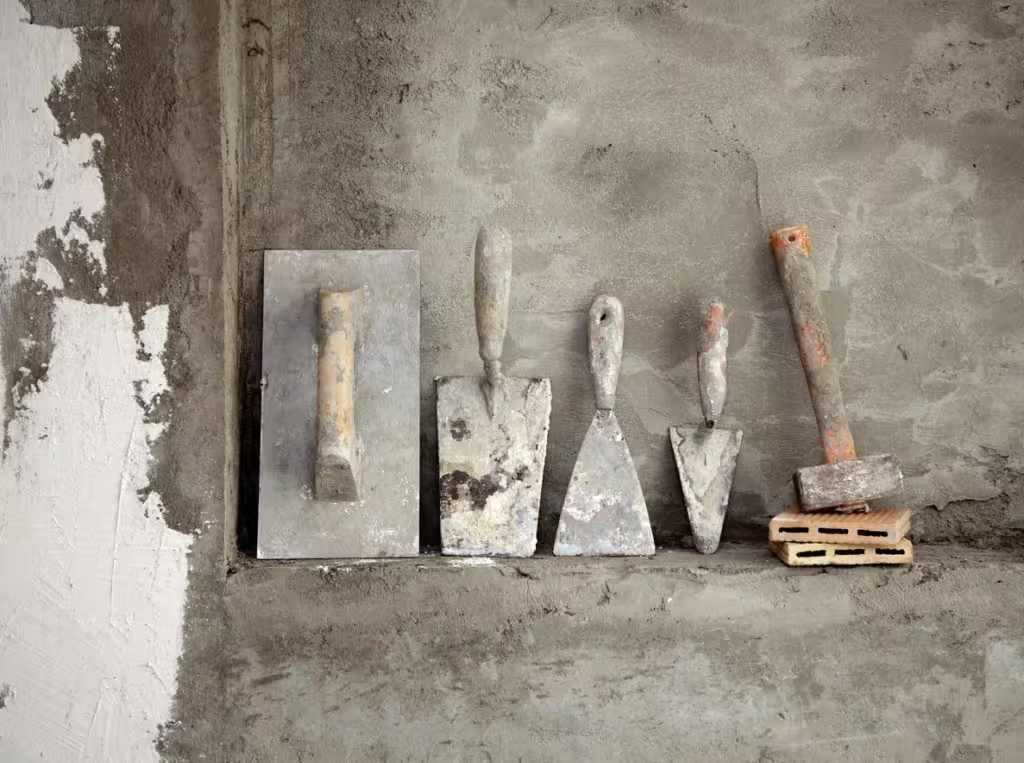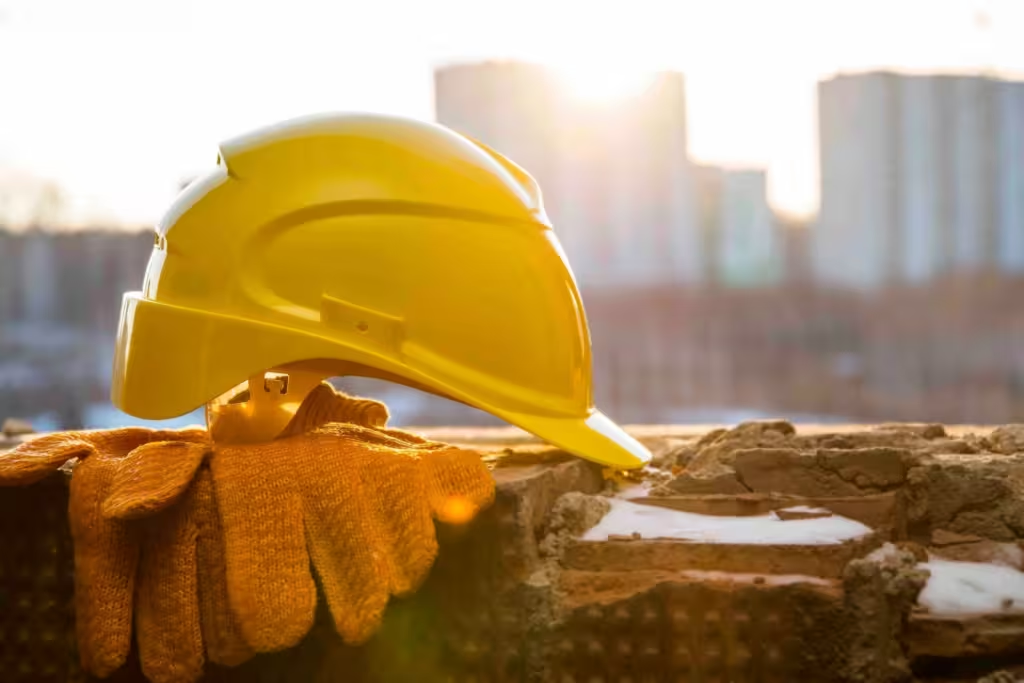Building a House in Ontario

Building a custom home in Ontario is an exciting opportunity to create a living space that perfectly suits your lifestyle and preferences. From selecting the ideal location to adding the final touches, every step requires meticulous planning and informed decision-making. With the right approach, you can turn your vision into reality while navigating Ontario’s construction landscape efficiently. Here’s a detailed guide on building a house in Ontario, designed to help you understand each crucial stage.
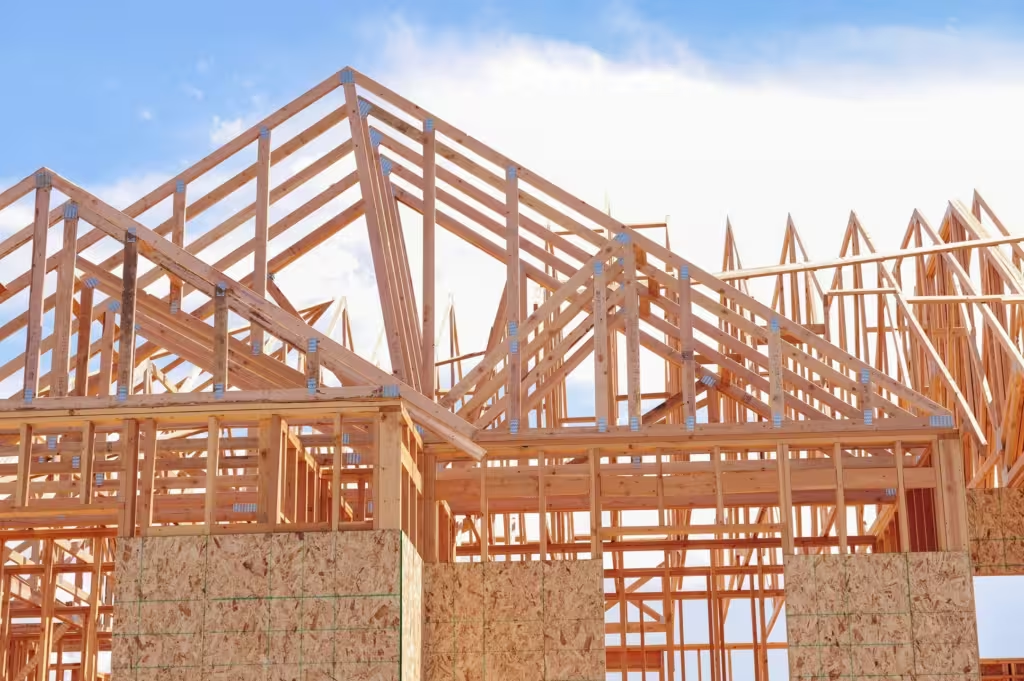
1. Establish Your Budget
One of the most important steps in building a custom home in Ontario is setting a realistic budget. Land prices vary significantly depending on location. For instance, purchasing land in the Greater Toronto Area (GTA) can range from $500,000 to $1 million, while smaller cities like Kingston, Guelph, or Peterborough may offer land starting at $200,000.
Construction costs typically fall between $200 to $400 per square foot, depending on materials, finishes, and design complexity. Be sure to account for additional expenses such as building permits, inspection fees, and contingencies. Remember, unforeseen costs can arise, so having a financial buffer is essential.
2. Choose the Right Location
Location plays a critical role in the success of your custom home build. Factors such as proximity to work, schools, and amenities should influence your decision. Urban hubs like Toronto and Ottawa provide excellent amenities but come with higher land prices. On the other hand, regions like Cambridge and Peterborough offer a quieter lifestyle and more affordable land options.
Before purchasing land, conduct thorough research on zoning regulations, land use bylaws, and potential future developments. Ensure that the property meets your requirements for building a custom home and has access to essential services.
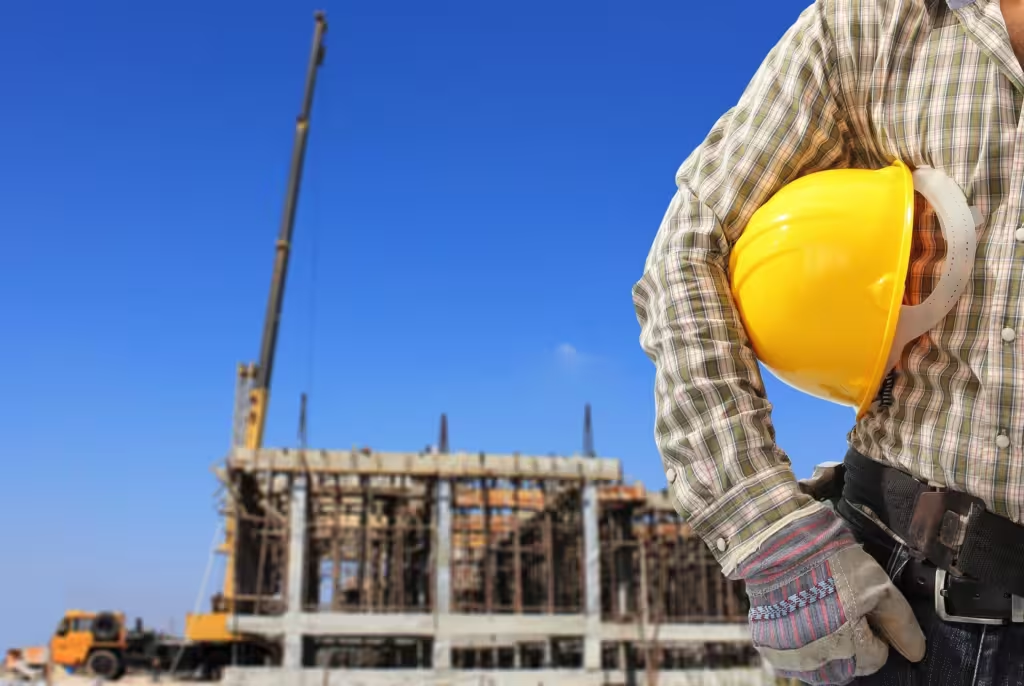
3. Design Your Dream Home
Collaborating with an experienced architect or designer is crucial to creating a custom home that reflects your style and meets functional needs. Popular features for custom homes in Ontario include open-concept living spaces, smart home technology, and sustainable design elements such as solar panels and geothermal heating systems.
Ensure that your design complies with the Ontario Building Code and local bylaws. Incorporate energy-efficient elements to reduce long-term operational costs. Working closely with your architect will help you balance aesthetics, functionality, and sustainability.
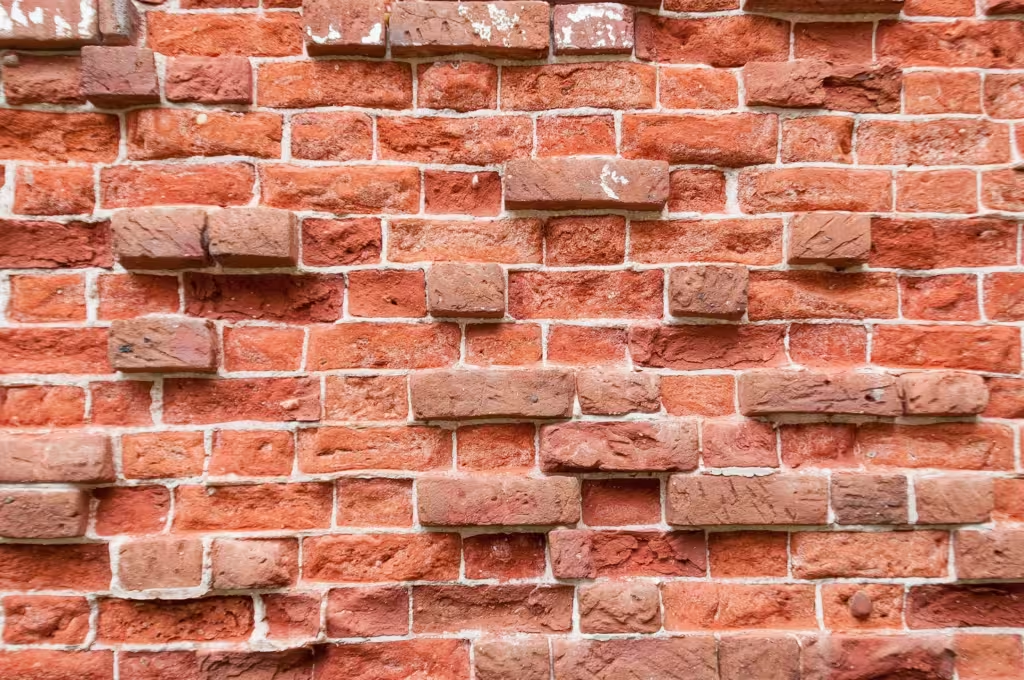
4. Secure Permits and Approvals
Securing the necessary building permits is a mandatory step before starting construction. Depending on the project scope, you’ll need zoning approvals, utility permits, and other permissions from your local municipality. The cost of a building permit in Ontario typically ranges from $1,000 to $3,000.
Failing to obtain the proper permits can lead to costly delays and legal complications. It’s essential to work with a professional who understands the permitting process and can guide you through it efficiently.
5. Hire a Reliable Builder
Choosing an experienced and reputable custom home builder in Ontario is essential to ensure quality construction and timely project completion. Look for a builder with a strong portfolio of completed custom homes and positive client reviews.
Torino Construction is a leading name in custom home building in Ontario, known for its precision, craftsmanship, and client-centric approach. Discuss timelines, materials, and warranties with your builder before signing a contract. Ensure that your builder adheres to Tarion Warranty Corporation standards for new homes. Contact Torino Construction to build your Custom Home dream.
6. Prepare the Land
Proper land preparation is crucial before construction begins. This involves clearing vegetation, grading the land, and connecting essential utilities such as water, electricity, and gas. The cost for site preparation in Ontario typically ranges from $5,000 to $15,000, depending on the complexity.
Ensure that the land has proper drainage and a stable foundation to prevent long-term structural issues. Conducting a thorough site assessment can save you from potential problems down the line.
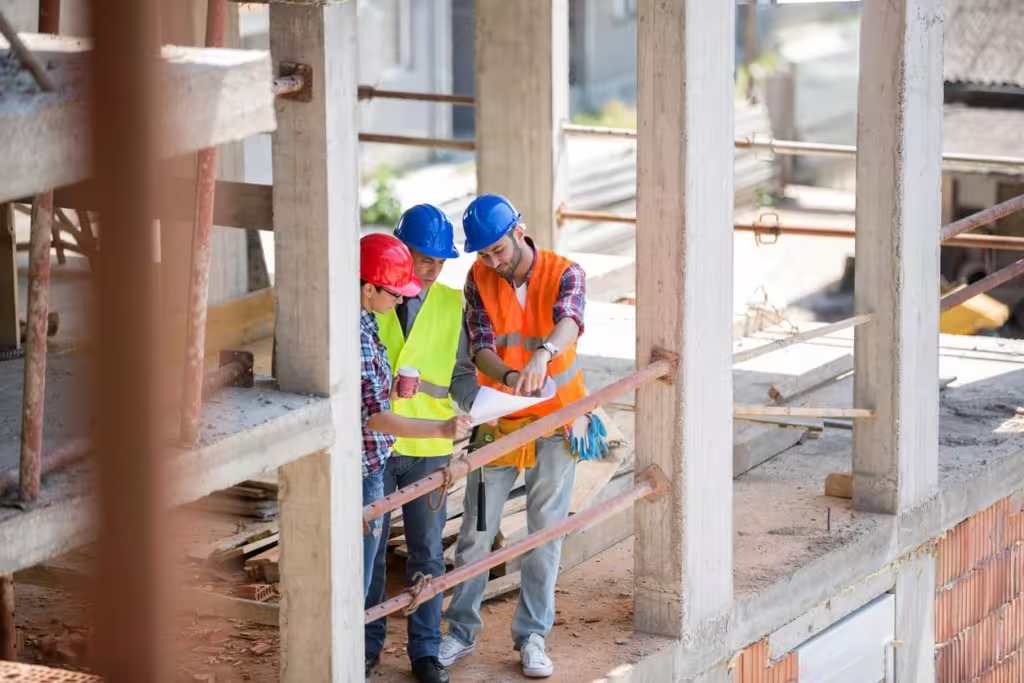
7. Build the Foundation and Framing
The next phase involves laying a strong foundation and constructing the framing for your custom home. The foundation provides the base for your home, typically made of poured concrete or concrete blocks.
Framing includes building the walls, floors, and roof structures. Expect foundation costs between $10,000 and $30,000, while framing costs can range from $15,000 to $50,000, depending on the size and design of your home.
8. Install Utilities and Systems
Once the structure is in place, it’s time to install essential systems such as plumbing, electrical wiring, and HVAC systems (heating, ventilation, and air conditioning). Ensure that these systems are designed to accommodate your home’s size and energy efficiency goals.
Installation costs can range from $20,000 to $50,000, depending on the complexity and sophistication of your custom home project. Work with licensed professionals to ensure compliance with the Ontario Building Code.
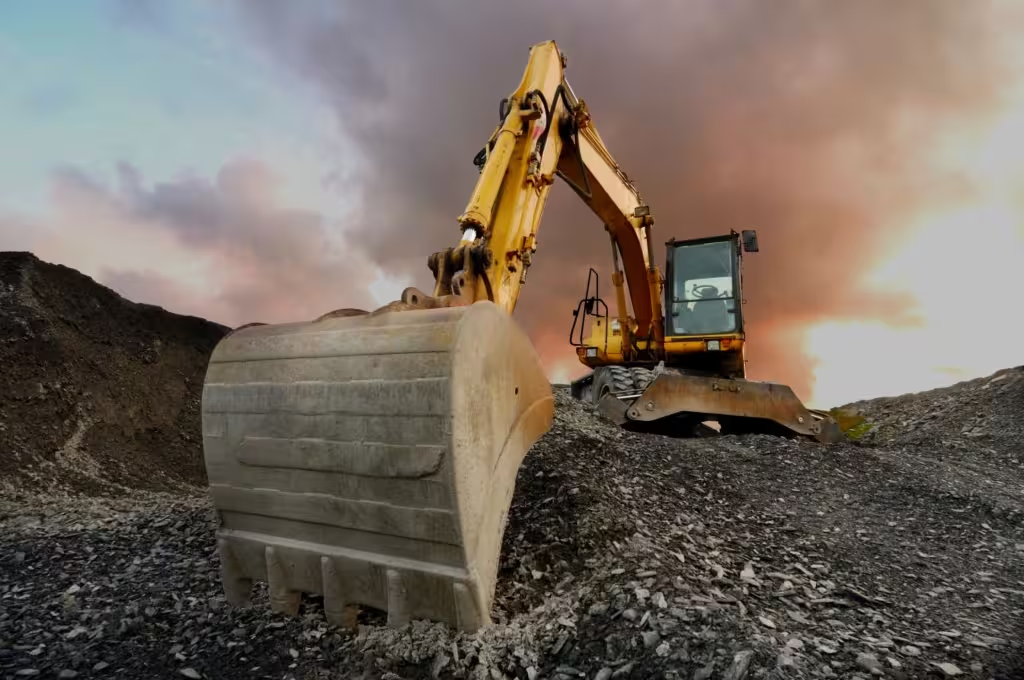
9. Interior Finishing
The interior finishing phase includes drywall installation, painting, flooring, and adding fixtures and cabinetry. Choose materials that are both durable and visually appealing.
Popular choices for custom homes in Ontario include hardwood flooring (costing $5 to $15 per square foot) and luxury finishes like marble countertops. Work closely with your contractor to ensure that finishes align with your design vision and budget.
10. Final Inspections and Move-In
Before moving into your custom home, it must pass a series of inspections to confirm compliance with the Ontario Building Code. These inspections cover plumbing, electrical work, and structural integrity.
After receiving approvals, conduct a final walkthrough to identify any last-minute touch-ups. Once everything is complete, clean the space thoroughly and prepare for move-in day.
Building a house in Ontario is a complex but fulfilling process. By following these steps and working with experienced professionals, you can transform your vision into reality. Take the time to research, plan, and make informed decisions at every stage to ensure a successful project.
For more expert advice on building homes in Ontario, feel free to contact us or explore our website for resources and services.

