10 Best Tips for Your Bathroom Renovation
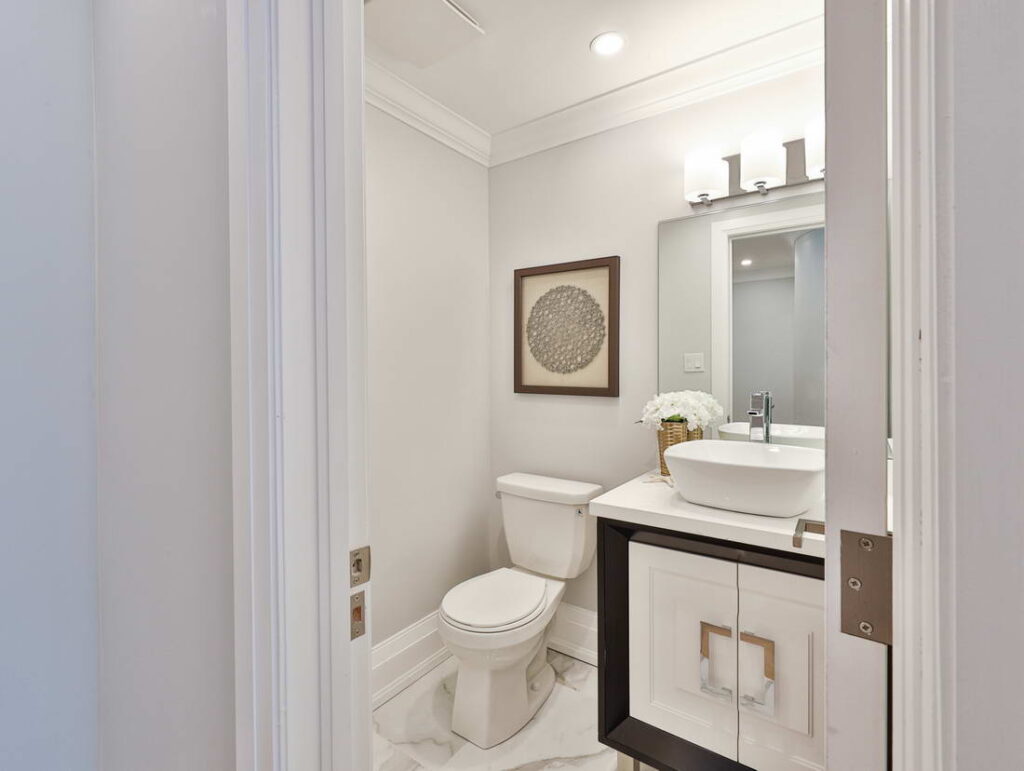
There’s nothing quite like renovating a bathroom. We spend a lot of time in the bathroom, and it experiences a wide range of conditions – from extreme swings in humidity to significant amounts of water. This is why it’s imperative to think ahead when planning your bathroom renovation. But with so many design trends and material options to choose from, how do you know what’s best for your household? Ultimately, this comes down to your family’s overall needs and your personal goals for the renovation project. But there are certain aspects of the renovation that are more important than others, and the bathroom is the most expensive room to renovate per square foot, so it’s important to get things right the first time. Keep reading to find out some helpful tips for remodeling a bathroom.
1. Establish Your Budget
Since a bathroom renovation can be rather expensive, it’s important to really prioritize your needs, set a budget with what you’re comfortable spending, and stick to it. One way to keep costs down is to find a local contractor and design firm that offers fixed prices rather than estimates – this ensures that there will be no surprises. Be sure to consider all aspects of the project that will incur costs – including materials (everything from tiles and paint to bathtubs and labor). Be sure to thoroughly think of the following while drafting your budget:
- Are you planning to sell the home any time soon?
- What aspect of the renovation is most important to you?
- Do you want to relocate the placement of the plumbing features?
- How much money are you comfortable spending on this renovation?
It’s important to consider if you have any intention of selling your home in the next few years. Typically, it’s best to renovate with your personal needs in mind but if you’re hoping to renovate for the resale value it is probably best to play it safe and renovate based on what’s popular.

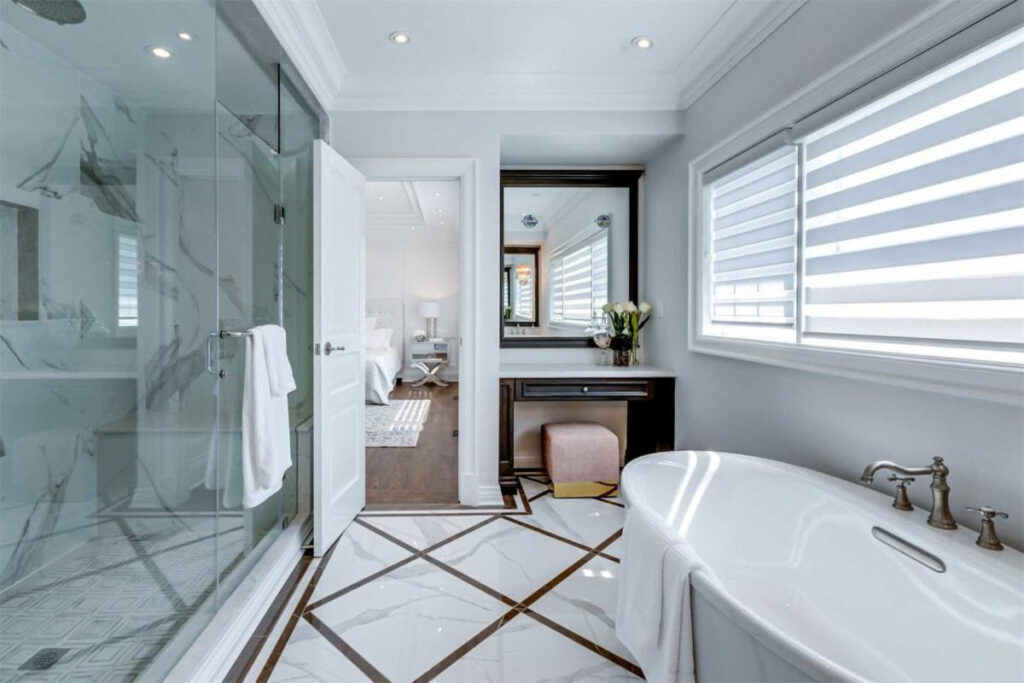
2. Select the Type of Bathroom
If you aren’t happy with your current space, you can consider layout changes and even switching up the type of bathroom you have. Consider the following:
Standard bathroom – a standard, or full bathroom, comes standard with a toilet, sink, bath, shower, or both. Older homes were often designed with just one full bath for the home. Nowadays, master en-suites can have the same luxurious feel as a spa. Treat yourself with a steam shower, a soaking tub, and even a skylight!
Half bathroom – also known as a powder room, the half bath is a smaller space with a sink and toilet. Adding a half bath is a great way to create an additional bathroom in a home with just a single full bath. Half baths are popular because you only have to fit a toilet and sink, and the space needed is rather minimal.
Wet bathroom – this is a version of a full bath where the shower isn’t separated with a curtain or glass walls. A wet bath is fully waterproofed, and this includes all walls, cabinets, and floor. A wet bath is popular because they are great options for people who have mobility constraints as they can safely move in and out of the shower.
3. Create a Layout of the Bathroom
Once you’ve picked the type of bathroom you want to proceed with, next is the layout. This is always important to lock down before even thinking about the overall design.
Oftentimes, keeping the existing layout or working from it is the easiest route as you can utilize the plumbing that’s currently in place. But when that’s simply not the case, our design team will work with you to create 3D renderings to help you envision what your new space will look like.
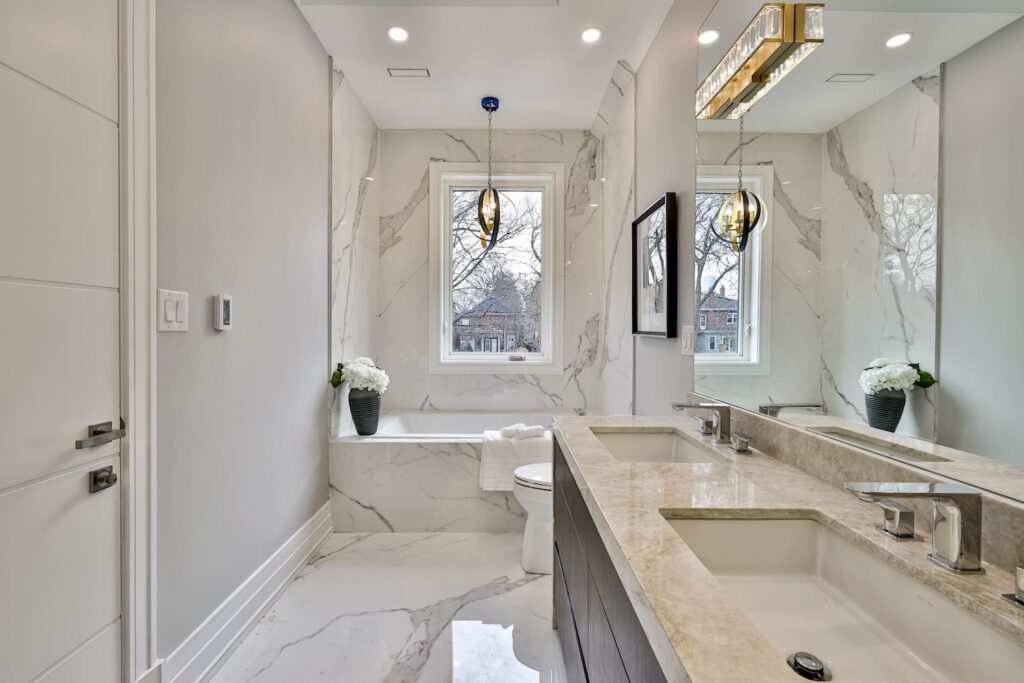
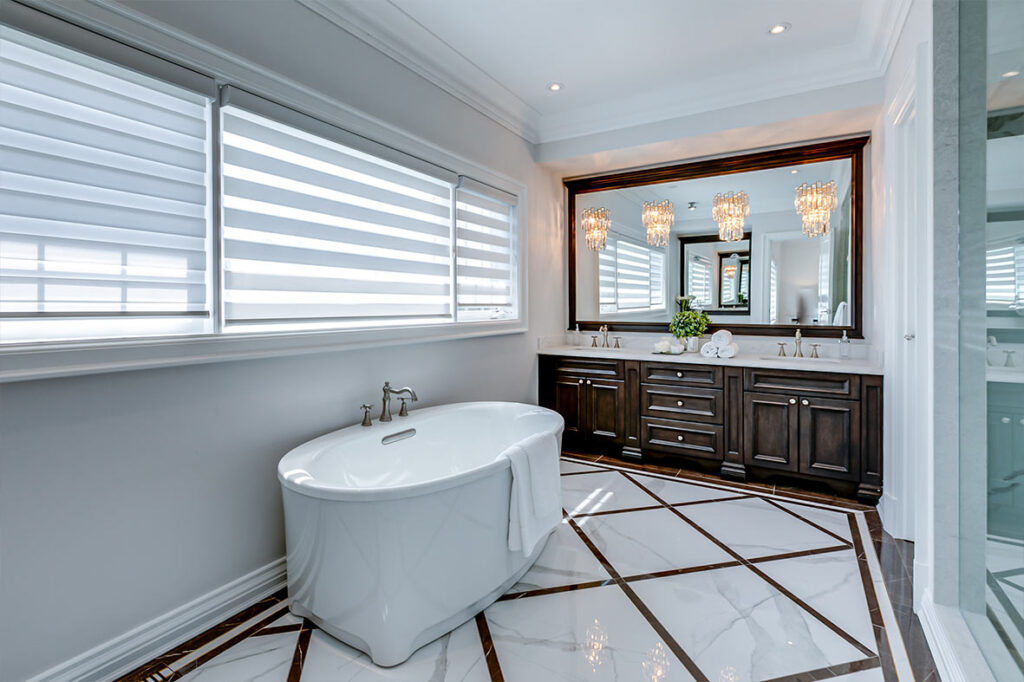
4. Bathtub or No Bathtub
Bathtubs are not as popular as they once used to be. Most bathrooms will have a shower-and-tub combination rather than a specific bath-and-shower space. Bathing uses much more water than showers, especially when utilizing new water-saving plumbing fixtures.
If you’re going to be moving in the new future, it’s probably a good idea to keep the tub. But if you know you’ll be in your home for years, or even decades, and there isn’t much use for your bathtub, then it’s a good idea to get rid of it.
5. Lighting Options
Never ignore the importance of lighting when designing a bathroom. Utilize as much natural light as possible to brighten up the space.
This includes windows when possible and even skylights. When it comes to artificial lighting, recessed LEDs are what’s recommended for use in bathrooms.
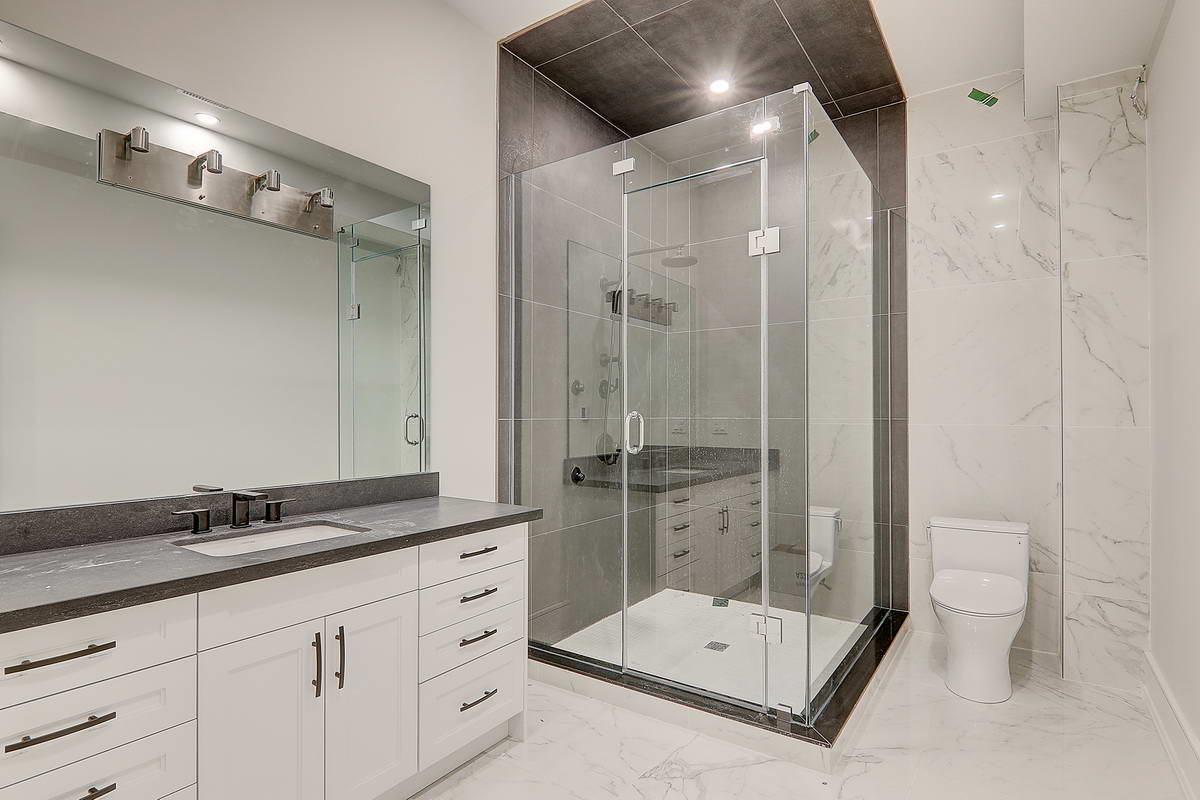
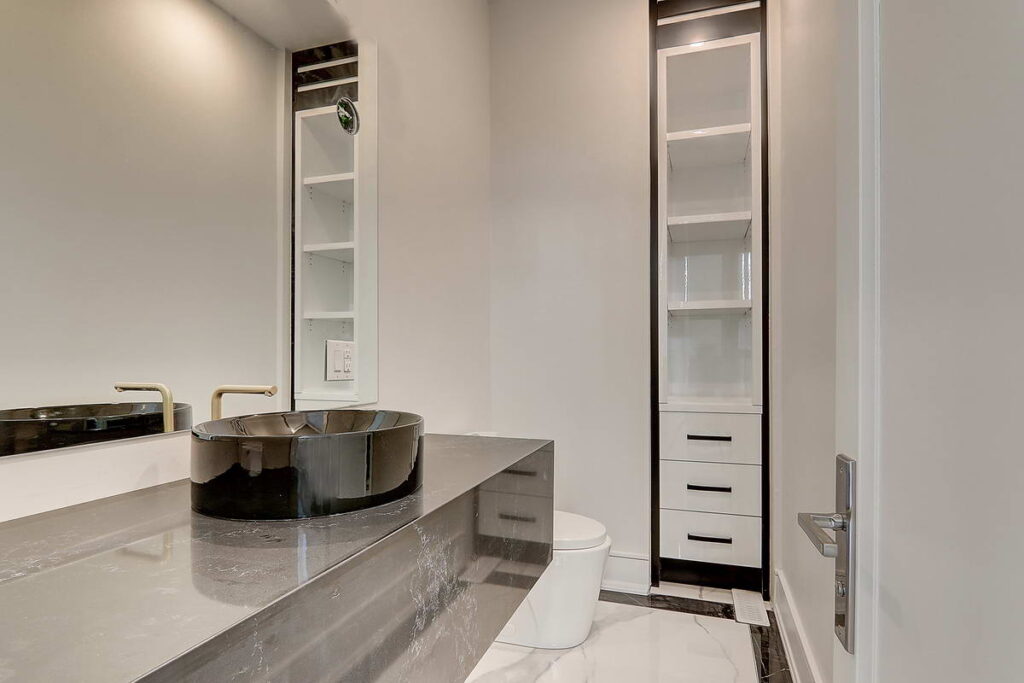
6. Proper Ventilation
Due to the nature of the room and the constant swings in temperature and moisture levels, having proper ventilation in the bathroom is absolutely vital.
This is important for your health as proper ventilation will ensure mold and mildew doesn’t form. Left untreated, mold is not only a health hazard but may also cause staining.
7. Luxury Details
When it comes to remodeling the bathroom, consider some of the more luxurious features you can implement into your everyday life. Heated flooring is a popular trend in bathrooms.
But why stop there? Heated towel racks are also popular amenities. Another popular trend includes wall-mounted features like sinks, washbasins, cabinets, and even toilets.
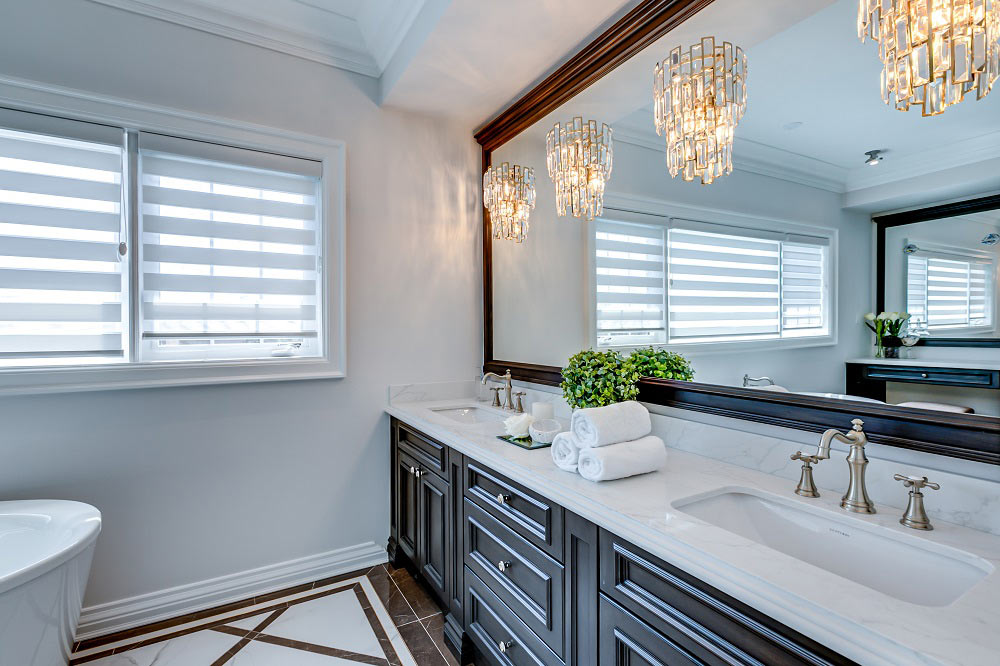
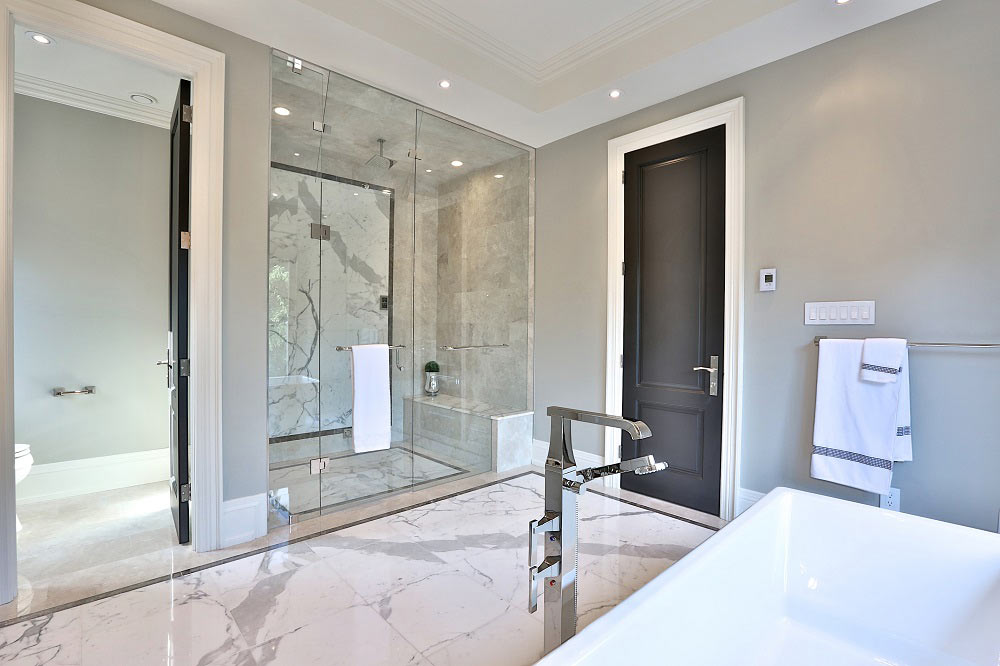
8. Durable Materials
Since bathrooms see a lot of usage in the home, it’s always best to invest in durable and quality materials. These materials are better suited to handle the moisture, temperature fluctuations, and a rise in humidity levels.
When it comes to the right flooring for your bathroom, vinyl, ceramic and porcelain can all handle water very well.
9. Adding a Bathroom
Adding a new bathroom from thin air is not an easy feat as plumbing connections will be needed.
That said, designing the plumbing system allows you to lay out the bathroom exactly how you please.
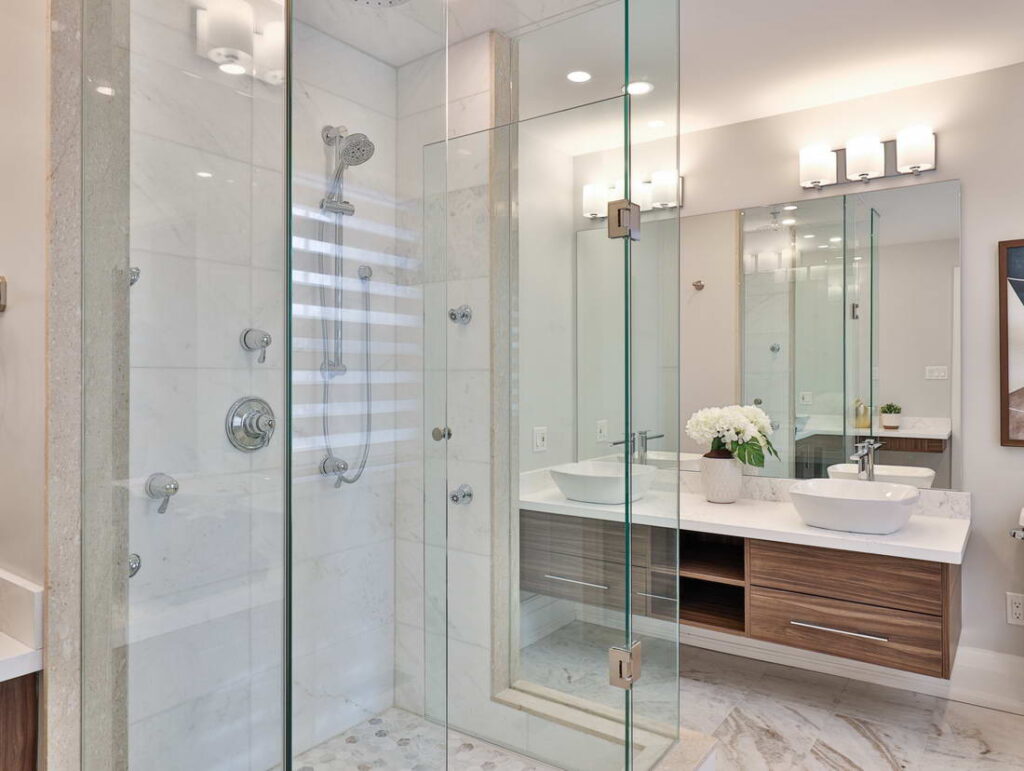

10. Accessibility Options
Designing a bathroom with accessibility in mind is never a bad idea – especially if you plan to be in your home long term. Adding these accessibility features now can save you money down the road.
Consider enough space to freely move a wheelchair, and add an accessible shower complete with grab bars and handrails.
Contact Us
Quality materials, accessibility, your personal needs and desires, and of course adequate lighting and proper ventilation – these are just some of the things you need for a successful bathroom reno. With this in mind, you’re ready to begin your bathroom remodeling. When you have a team of professionals like the ones at Torino Construction, there’s no need to continue searching for “expert bathroom renovation Toronto.”
For more information or for assistance getting started, call the professionals at Torino Construction.

