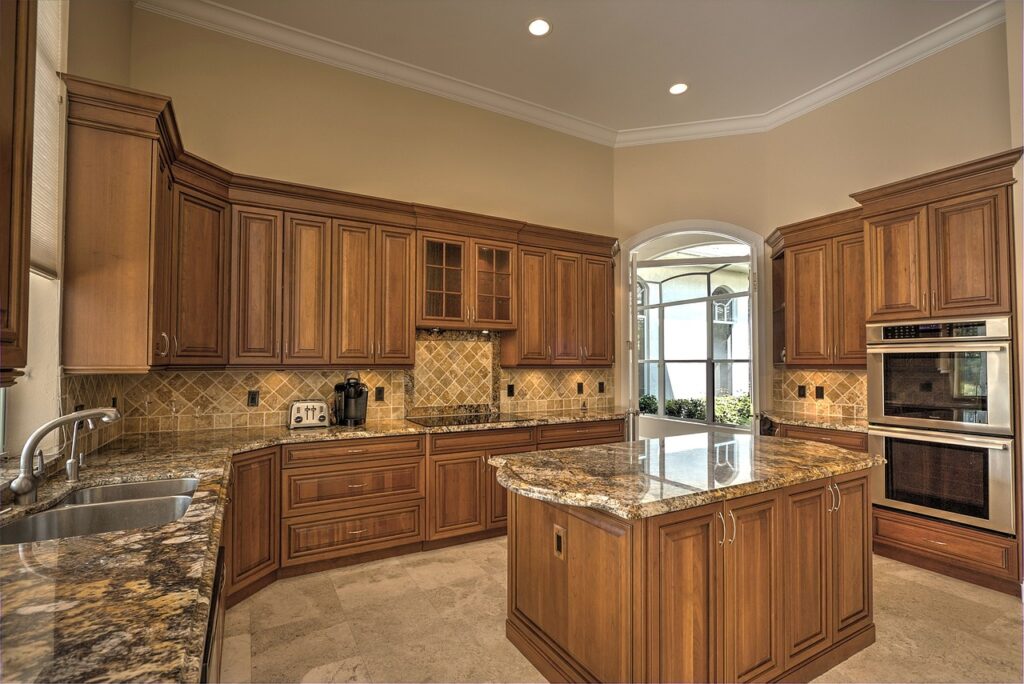6 Design Tips to Build Your Dream Kitchen
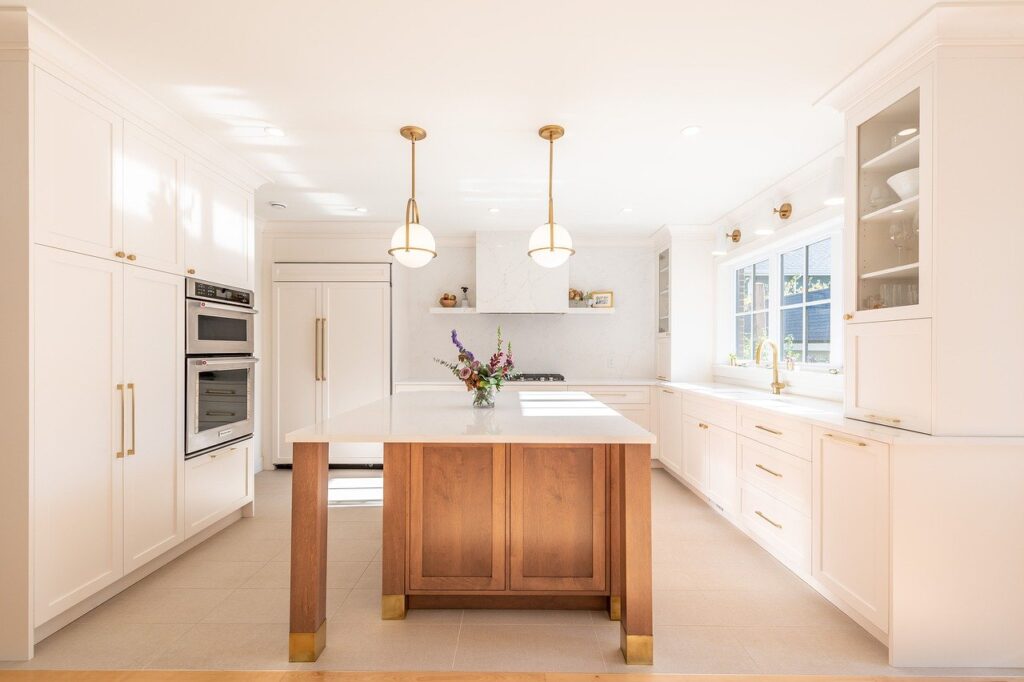
Creating your dream kitchen requires careful planning and research to ensure it fits your discerning taste. It is important to look at the multifaceted design elements involved in creating a kitchen that is beautiful and functional.
Let’s look at the top 6 design tips you should consider when designing and building your dream kitchen.
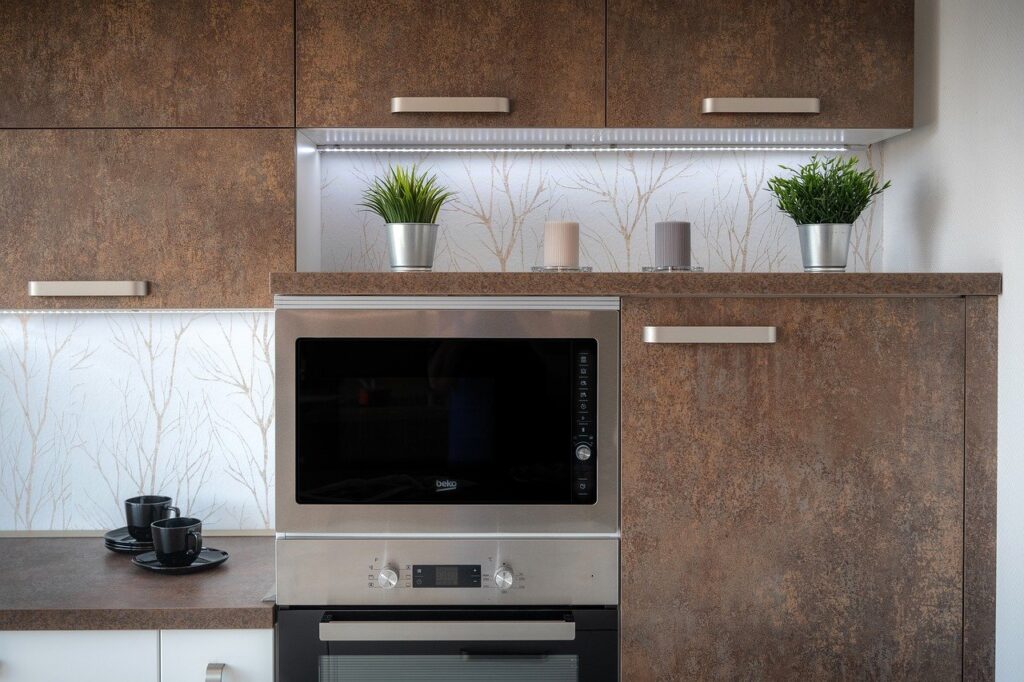
Function
When developing your kitchen layout design, there are several factors you want to take into consideration. The first is the function, which plays a huge role in how to design a kitchen. The function looks at the ways you use your kitchen now and how you want to design a kitchen in the future for it to function even better. Ask yourself how your kitchen currently services your future needs.
- Do you plan on using your kitchen for cooking elaborate meals?
- Do you need an improved work surface to fulfill your culinary needs?
- Are the appliances in your kitchen up to the challenge of your kitchen skills?
- Do you plan on doing a lot of entertaining and require more space to host guests?
Reviewing the function will help you develop a kitchen layout design that addresses how your kitchen can best serve you and your family.
Work Triangle
Creating a functional kitchen begins with creating a design that reflects how you can use your kitchen in a productive and efficient way. This can be achieved by clearly identifying your work triangle.
The work triangle is a reflection of how you move through the three most used areas of your kitchen:
- The sink
- The fridge
- The stove
One of the most important ways to maximize the efficiency of this space is to maintain no more than 5 feet of space between each of these work areas. Not only will it make prep work and cooking easier, but it can also help reduce the chances of an accident while carrying hot trays between spaces. When designing a new kitchen, you will want to carefully plan the layout of these three spaces to maintain an efficient workflow.

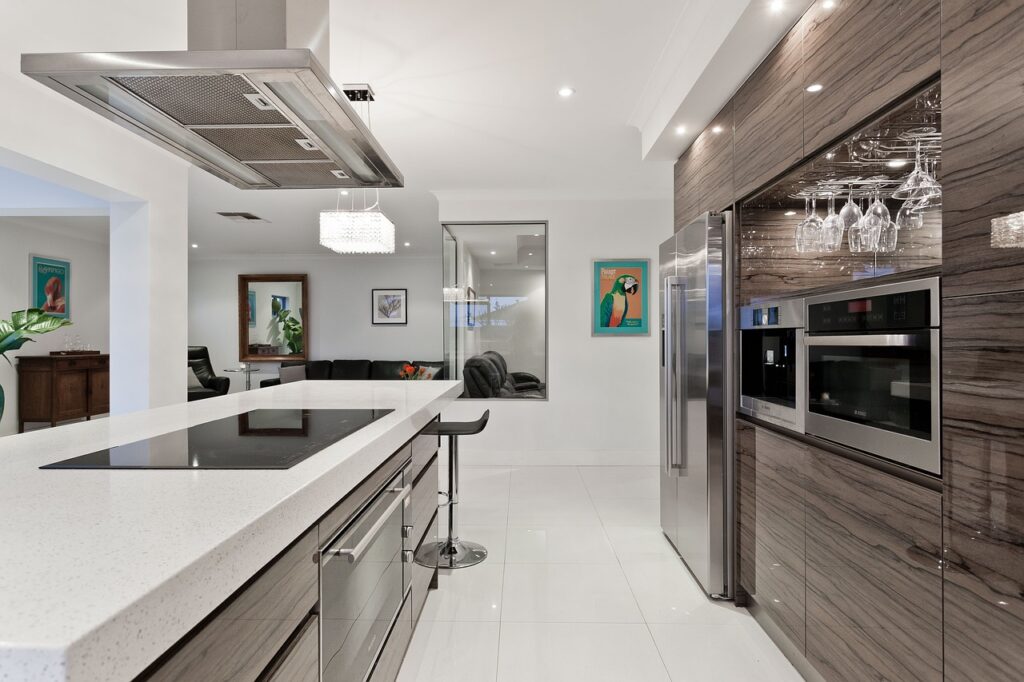
Storage
When you design a kitchen, it is important to keep storage in mind. It’s wonderful to have a gourmet kitchen, but if you don’t have the shelves and drawers to store utensils and appliances, you will quickly run into problems.
Your kitchen plans should take into account not only the amount of storage you will need but that each storage space is big enough to handle your supplies. For example, a kitchen mixer or spaghetti pot are two of the tallest items in your kitchen. This means you are going to need storage drawers or shelves that not only have width but the depth and height to accommodate these items.
Think about areas where you can maximize storage space such as on the island, beside the fridge with a pantry or below the cooktop with pot and pan drawers. Kitchens offer a variety of unique and innovative storage options that with planning and innovation, can create a workspace that is efficient and practical.
Lighting
Lighting is one of the most important areas to consider when planning your new kitchen design. The right lighting begins by defining areas in your kitchen and then choosing the right fixtures to complement these spaces.
General Lighting – This is ideal in small kitchens or in areas that need a little extra light. Recessed lighting is an ideal choice for general kitchen lighting because it allows you a variety of lighting options such as directional, dimming, and decorative.
Task Lighting – Best suited for workspaces such as above an island or other prep area.
Accent Lighting – Entertainment areas such as tables, serving areas, or display cabinets are the perfect spot for accent light. Not only does it improve spaces visually but is also a great way to enhance mood and intimacy while entertaining.
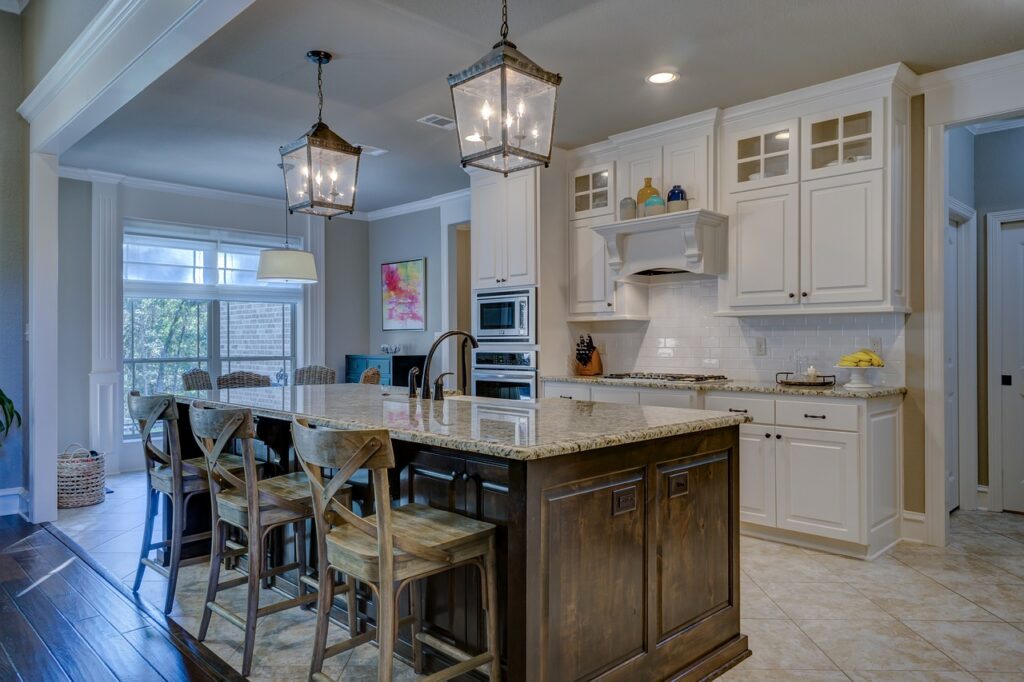
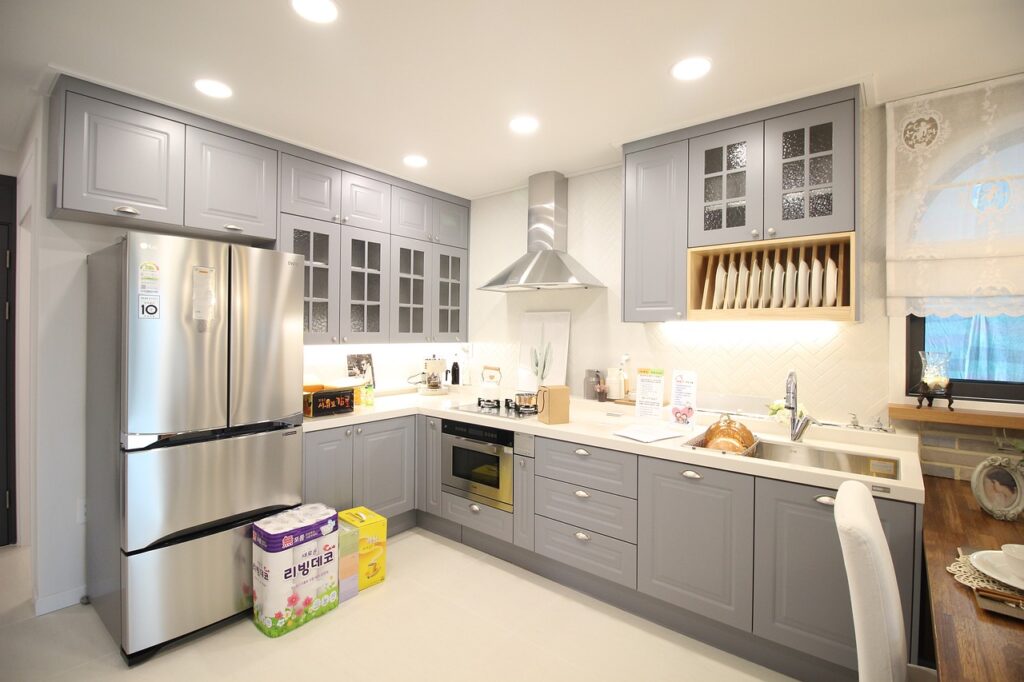
Appliances
Before you build your new kitchen, it is important to carefully plan how your appliances will fit into your overall design. Modern kitchen appliances come in a variety of sizes, with single and double door options, which means you need to ensure you have enough overhead, vertical and horizontal space to accommodate appliances into your design. Carefully review your appliance options so that you can create a dream kitchen that fits your culinary style and personal taste.
You want your pieces to seamlessly fit into your kitchen design so you can ensure that countertops and cabinets are flush with your appliances. Make sure you have accurate dimensions so your builder accommodate for these built-in appliances.
For example, a modern look can be achieved with a sleek built-in stainless-steel oven paired with an equally impressive complementary stainless steel range hood. However, before proceeding, it is important to ensure that the measurements of both the countertops and range correspond with the size and scale of the oven. Your design team can help ensure that your appliances and overall kitchen design are scaled perfectly.
Materials
It’s never been easier to add your personal touch to kitchen designs. Homeowners have a wide selection of rich and beautiful materials from around the world like marble, quartz, and granite to create workspaces that are not only functional but stunning too.
When choosing your materials, it is important to consider how you use your kitchen. Granite offers a solid and almost indestructible work surface making it ideal for chefs who spend a lot of time creating culinary masterpieces.
Use caution when choosing marble or soapstone as these stones can easily chip and stain, so if you leave tea bags around, these may not be the best option for you. Instead, choose quartz which is non-porous and easily wipes clean of any stains.
The kitchen design experts at Torino Construction can help you transform your kitchen into a modern culinary dream. We work with you through the entire design process, from layout to final finishes and accent pieces. Contact us today for a free estimate or check out our full range of kitchen design and construction services on our website.
