10 Tips to Design Your Dream Kitchen
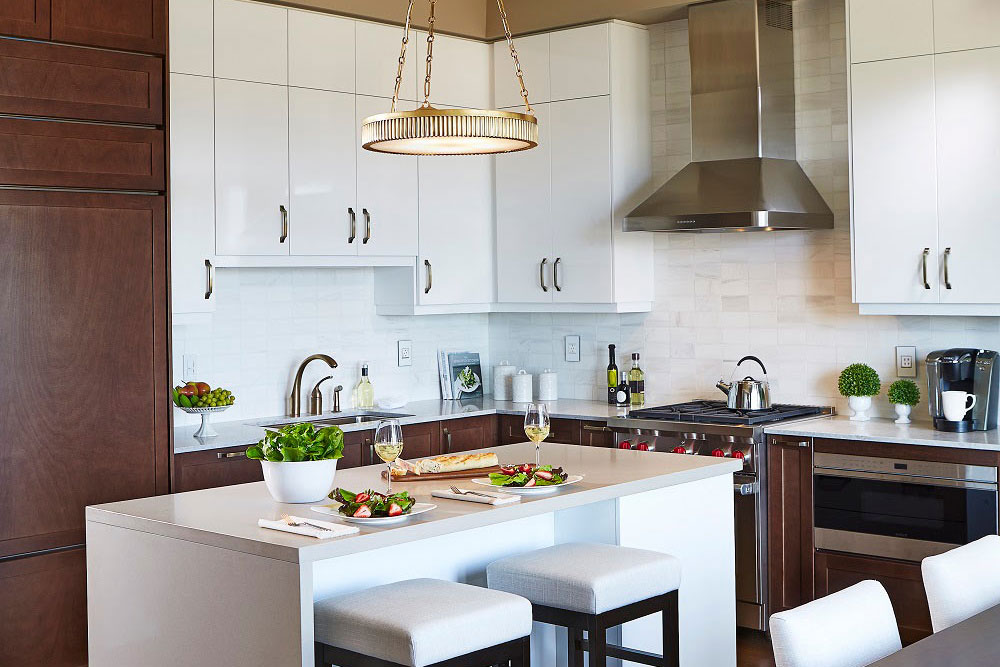
Our kitchens are the heart of our homes. It’s where we eat, cook, entertain, visit, and create. When your kitchen doesn’t function the way you need it to, it can be very frustrating. Your dream kitchen can be a reality. You deserve to have a beautiful but also efficient kitchen. If you have some great ideas about how you want to design a kitchen, here are 10 great tips to help you get started.
1. Consider the Most Frequent Tasks
One of the most important steps in your kitchen setup is making the most of the areas you use the most. Food prep should flow and work well so if you need to walk across the kitchen to get to the refrigerator, that’s a waste of your time and energy.
If the kids like to do their homework in the kitchen, consider creating a dedicated space for that. They can have their own space while you are nearby preparing for a meal or cleaning up.
Have all the cooking items close to the stove, keep dishes near the sink for easy access after washing, and have your workspace close to the fridge and cabinets for spices, tools, and other necessities.
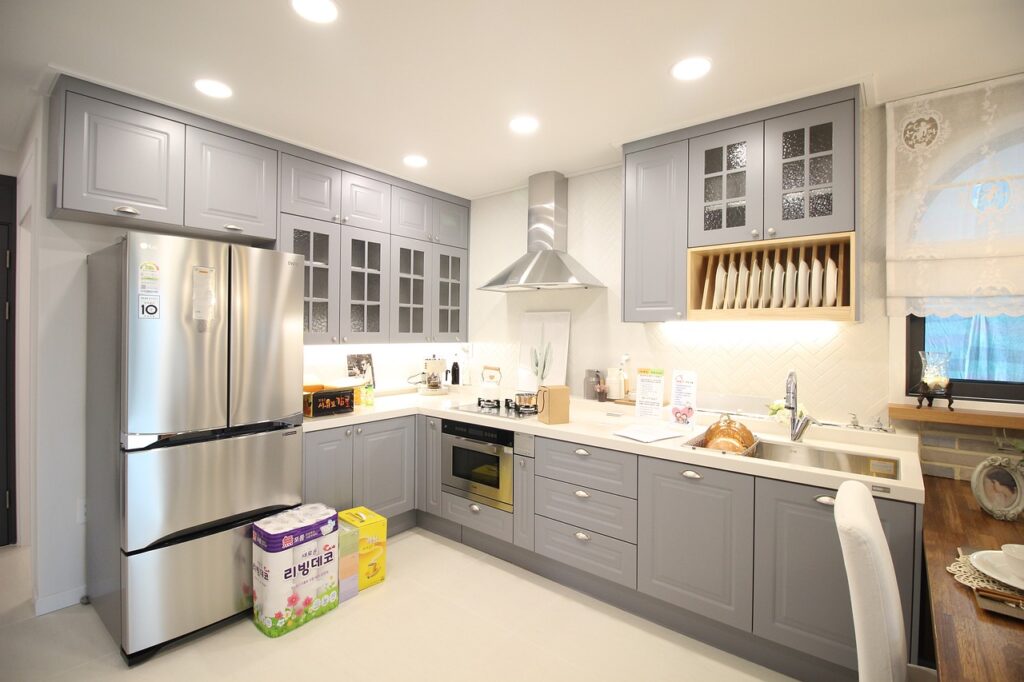
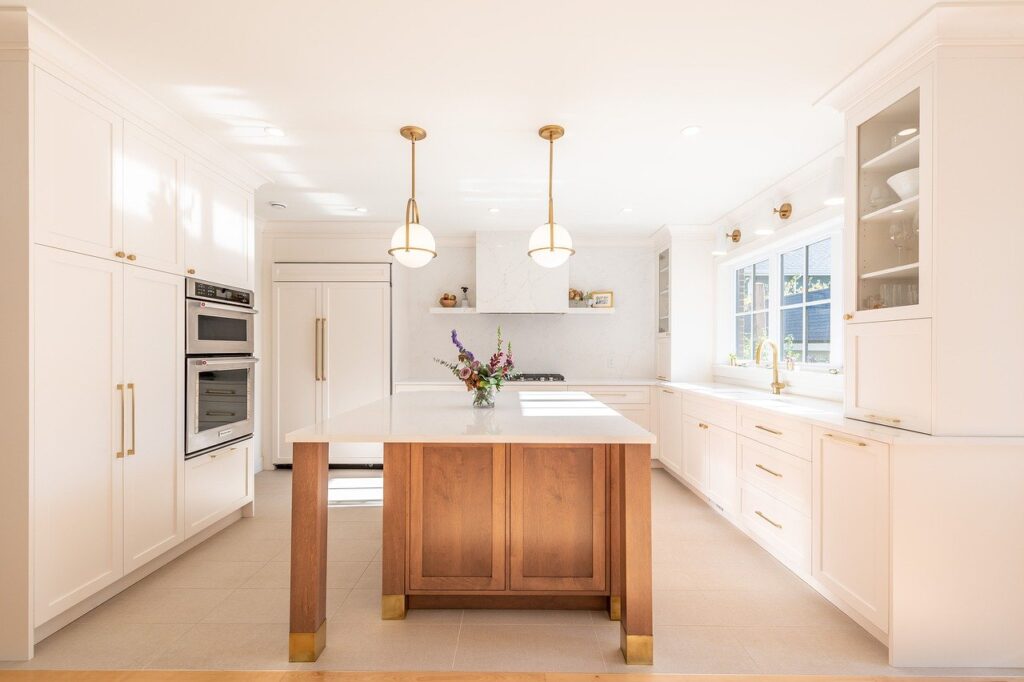
2. Create Wide Walkways
The best kitchen designs include wide walkways. You don’t want to be bumping into furniture or feel cramped. You want to be able to pass someone in the kitchen without needing to make big adjustments.
You also want to be able to walk from one area to the other carrying your large roasters, baking sheets, or hot pots. It’s important that you have enough room and can easily move from one area of the kitchen to another.
3. Flow of Traffic is Important
When you design your new kitchen to have plenty of walking space, you also need to be able to move easily with other people in this space. Easy access to the pantry of the dining area should be open, free, and seamless.
A kitchen island will help with traffic directions. It also breaks up the kitchen and allows for more workspace, seating, storage, and extra counter space. People can walk around the island without interrupting others.
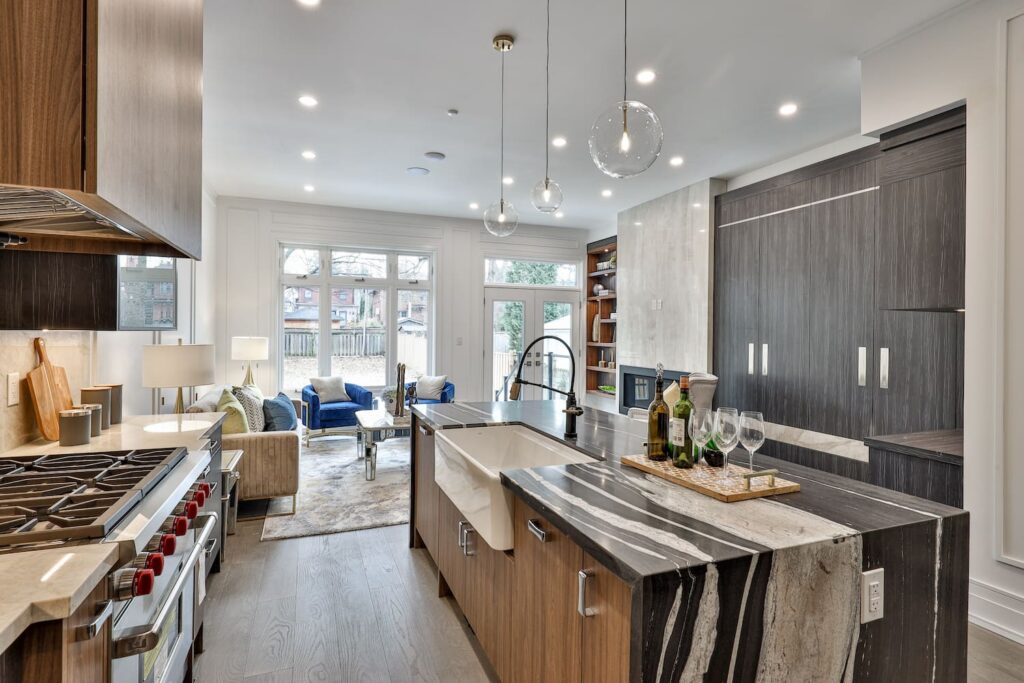
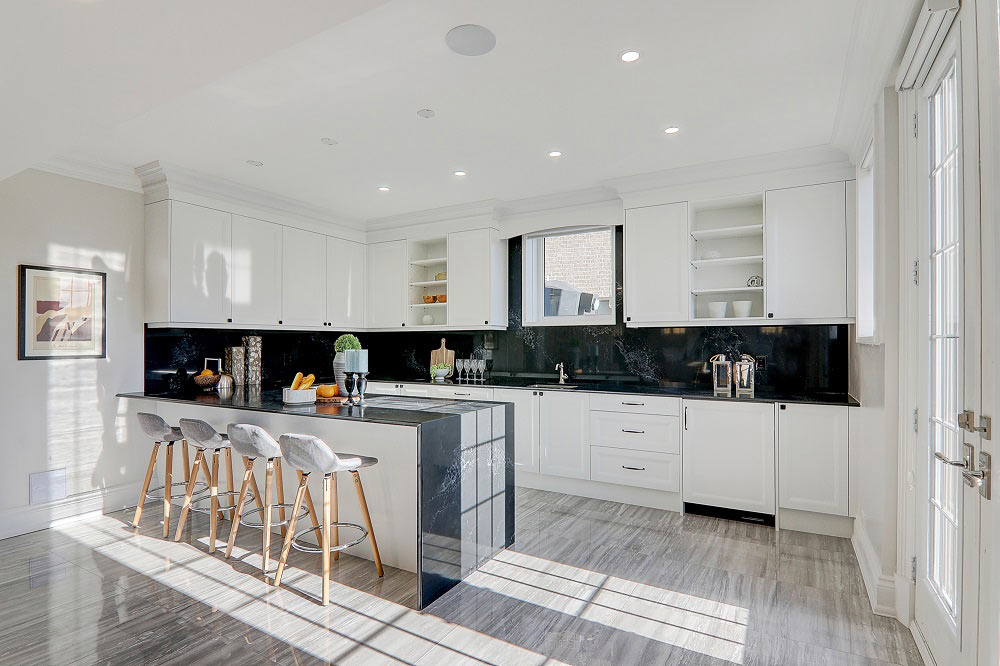
4. Pay Attention to Corners
Another helpful designing tip for your kitchen is to consider your corners. Cabinets or appliances that are too close to the corner can be awkward to reach and the doors may not open fully.
If you are looking at custom designed cabinet, get a special piece made for the corners. A fitted cabinet or shelves in the corner will use that otherwise dead space and give you the extra needed storage.
5. Identify Kitchen Island’s Function
An island in your kitchen is great for many reasons. It can be perfect for extra storage, more counter space, extra seating, and a place to dine or work. You can also have your island on wheels to make it more versatile.
A kitchen island can be just a movable piece of furniture you can bring out when needed. You can also make it more permanent by attaching your smaller appliances onto it like a coffee station or blender for cocktails.
A kitchen island can also include a cooktop, a sink, a dishwasher, or a wet bar. It can be anything you like so make sure you think about what you want most before making any final decisions.
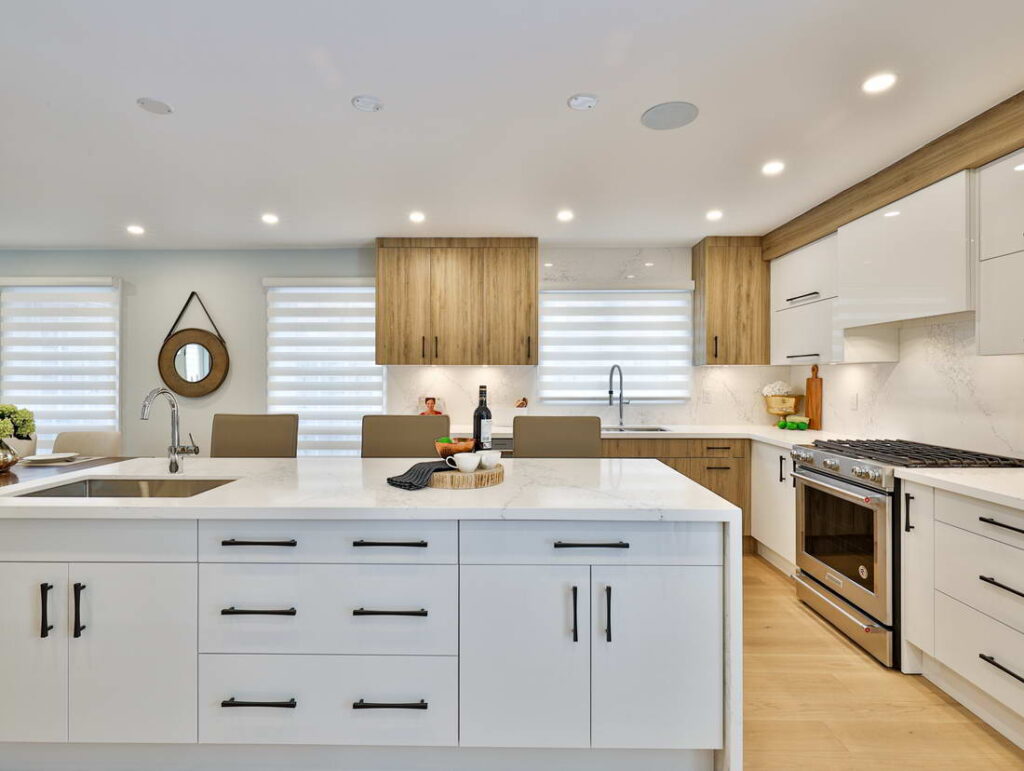
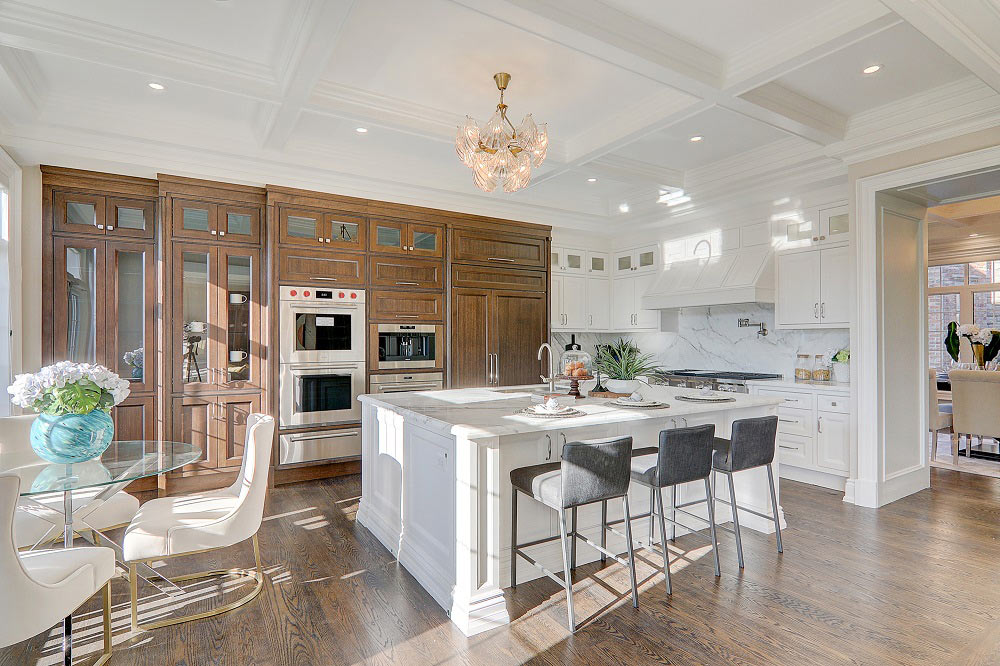
6. Consider Landing Space Around Appliances
The counter space beside your appliances is also vital when considering your new kitchen ideas. You want a secure space to place hot pans or pots off the stove or out of the oven.
The food prep area by the fridge or store for easy access, and a bit of extra space around the coffee station, toaster, and blender will come in very handy. You don’t want to be constantly shifting things just to make coffee.
7. Options for Countertops
Besides the various materials, you can choose from for your countertops, think about how much surface space you will need. If you like to cook or bake, you will need much more counter space than those who use it just to make some quick meals.
Keep your knives, chopping boards, and any other tools you need close at hand. Ideally, between the sink and the stove, you save steps and keep everything flowing as it should be.
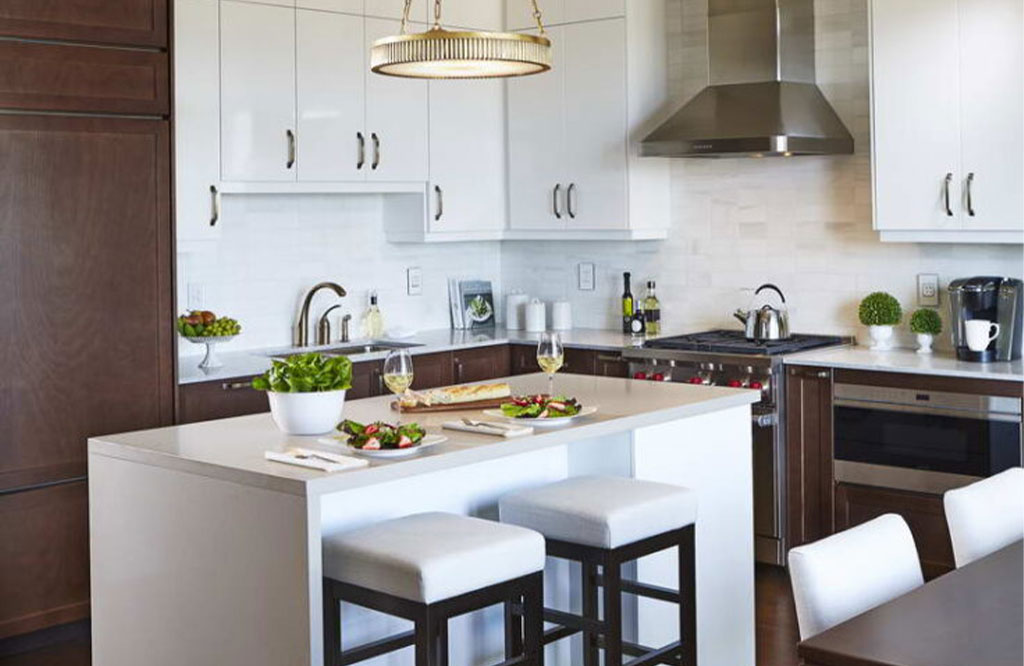
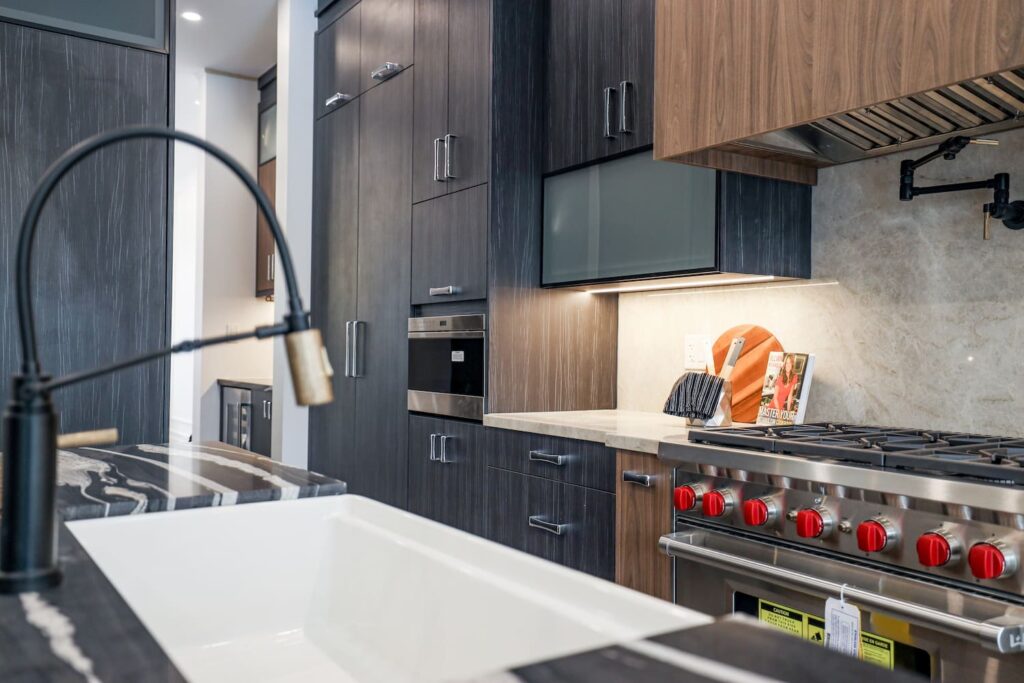
8. Double up on Kitchen Appliances
Another great design idea for your new kitchen is to get extra appliances. Whether you have a large family, enjoy entertaining or run a food-related business from your home, you can always use the extra space for your kitchen appliances.
Double ovens, an extra fridge or freezer, or an extra microwave can all make your life much easier. Double ovens can sit on top of each other, or use the space on your island for a mini fridge or extra stove.
9. Range Area is Essential
When you are planning your kitchen setup, make sure that your range area is as accessible as possible. Have plenty of storage for all the pots, pans, and baking gear that you use frequently, and make sure that they are close by.
Also, the tools you use like spatulas, keep a shelf free for seasonings and spices. Keep all these things close and keep enough space free around the range so you can easily work around it.
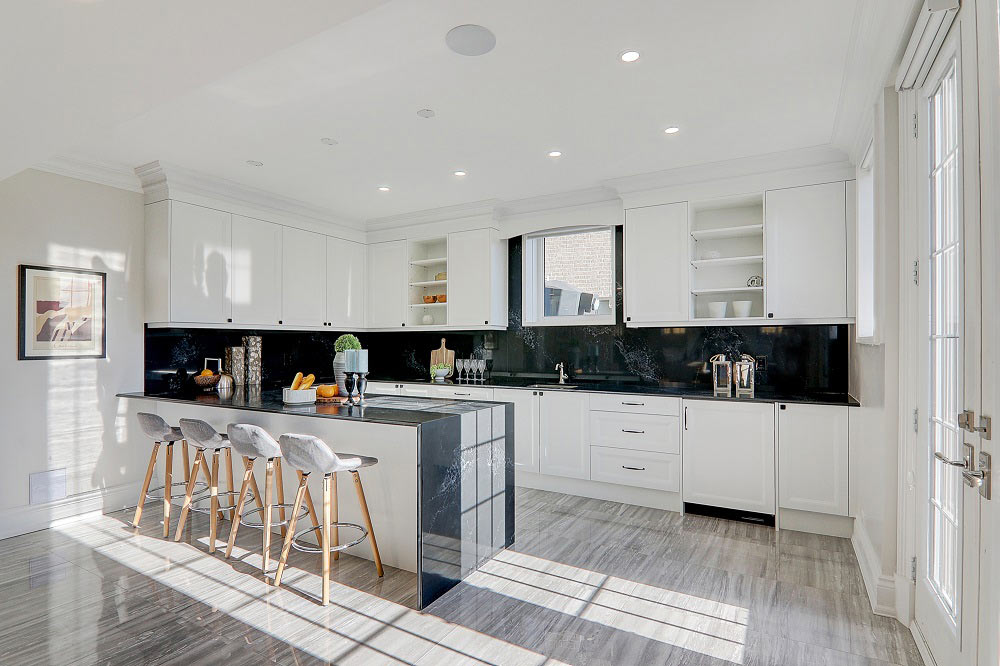
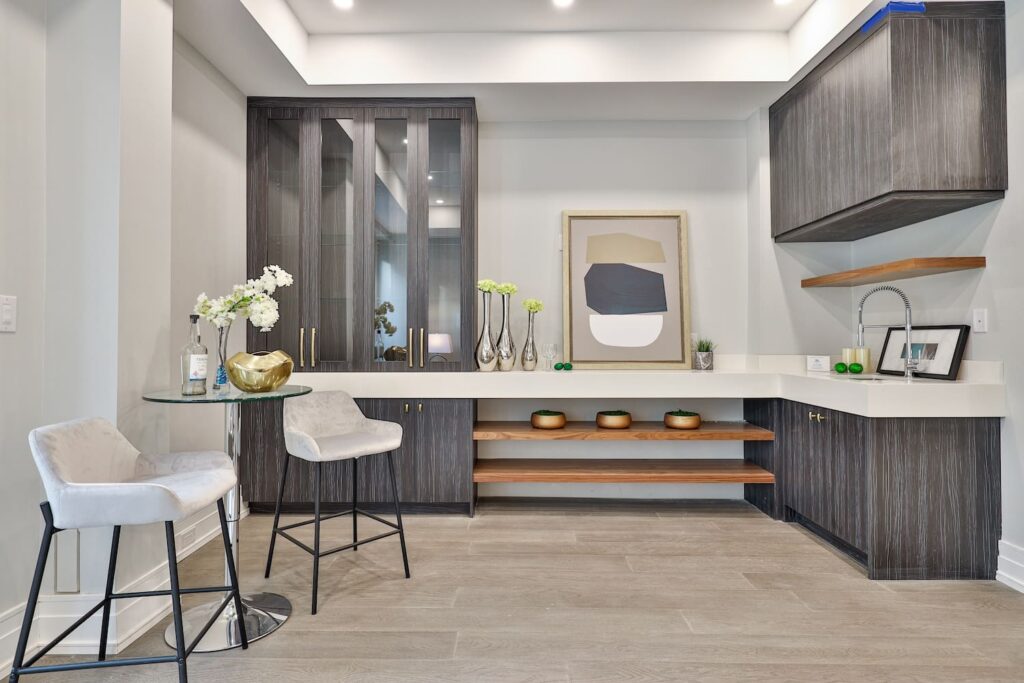
10. Organize Pantry
Keeping your pantry organized saves time and stress. No one wants to be digging through several shelves looking for something. The shelves you can access the easiest should have all your cooking and baking essentials.
When you are planning your kitchen, think about what will go in your pantry. You can have shelves and spaces custom-made to house spices, jars, or even small appliances.
Contact Us
Whatever kitchen ideas you may have, Torino Construction can make them a reality. Building a new kitchen is an investment in your home. Trust Torino Construction to handle whatever project you need. With over 10 years of creating luxury designs, talk to us first about your new kitchen ideas. We will work with you to create your dream kitchen that is both stunning and functional.

